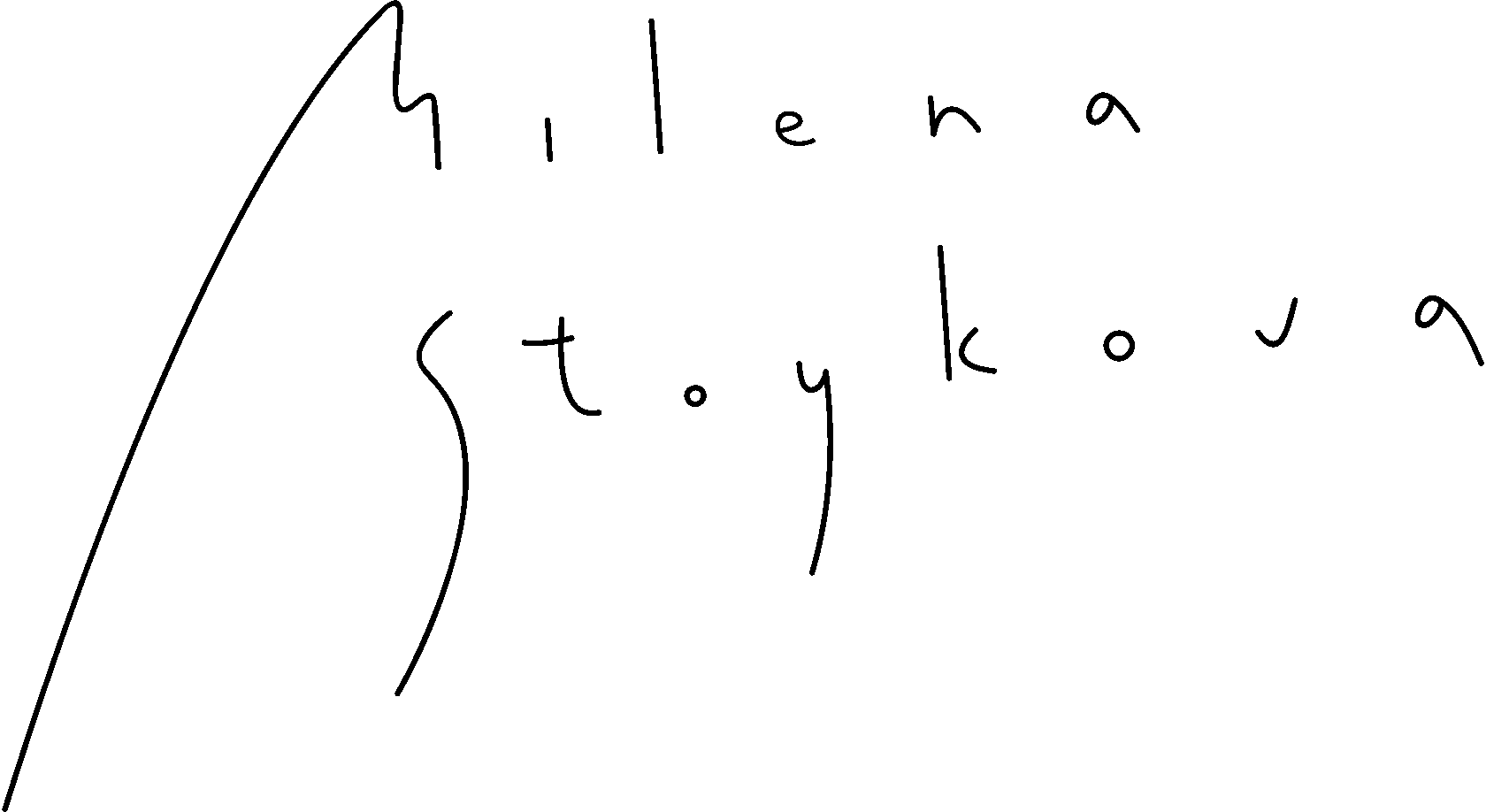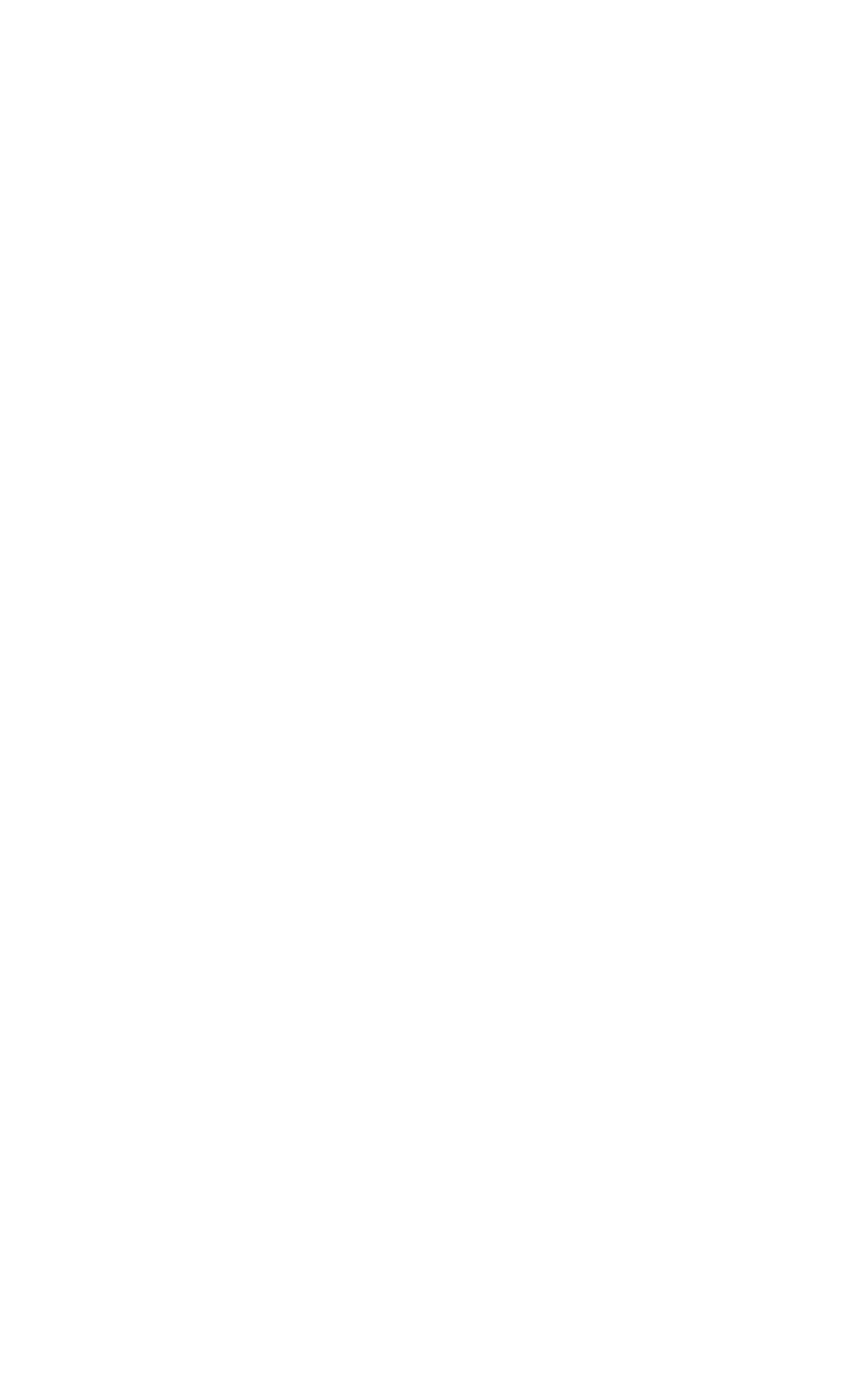INTERIORS
We create and implement project designs of any complexity.
We pay special attention to the wishes and preferences of our clients and strive to exceed expectations.
We pay special attention to the wishes and preferences of our clients and strive to exceed expectations.
- ArchitectureIt all starts with architecture. Proportions, angles, sections, and lines – they are precisely what establish the style of a space and dictate the subsequent interior design style for an area.
- DesignWe are designing spaces with their own character, respecting the history and always taking into account every detail to ensure that the design reflects the main idea and concept.
- DecorEvery minute detail matters. We fill the project with art objects, then we select antiques, and enhance the design by adding complementary elements in order to create a complete and cohesive interior space.
What is included in a project design?
An interior design concept includes:
- Space planning
- Furniture layout
- Stylistic mood board
Visualizations include:
- 3D renderings of the primary areas within the project
The documentation for our interior designs includes:
- Dimensional drawing with engineering utility connections
- Partition layout plan
- Post-reconfiguration floor plan with dimensions
- Furniture layout plan with dimensions
- Sanitary equipment placement plan with precise connection points and detailed installation drawings provided by the manufacturer
- Ceiling plan indicating the type of material used, specific details and sections (the number of drawings depends on the individual ceiling complexity)
- Lighting fixture placement plan with light connection points
- Switch plan indicating grouping of lightning fixtures
- Placement plan of electrical outlets and electrical wiring with reference to geometric dimensions
- Specification of electrical installation equipment with product types specified
- Electric floor heating placement plan with controller connection
- Floor layout plan that indicates floor level marks, type of floor covering, pattern, and dimensions
- Floor construction section indicating layers of flooring
- Explication of the floor coverings indicating the coverage area and article number of the selected material
- Wall sections and elevations with decorative elements
- Wall elevations with tile layout indicating dimensions, article number, and coverage area of the selected material
- Custom-made product drawings (album)
The development of specifications includes:
- Furniture items specification
- Textile products specification
- Lighting fixture
- specification
- Door specification with indicated door opening dimensions
- Decorative elements and items
- specification
- Electrical fittings specification
- Gathering of commercial proposals/estimates from suppliers
- Verifying of all estimates for compliance with the project design
- Monitoring of deliveries and interaction with suppliers
- Overall monitoring of contractors' compliance with obligations
- Regular site visits by the designer (1-2 times per week)
- Monitoring of the work progress
- Consultations and control over the implementation of the project design
See more

